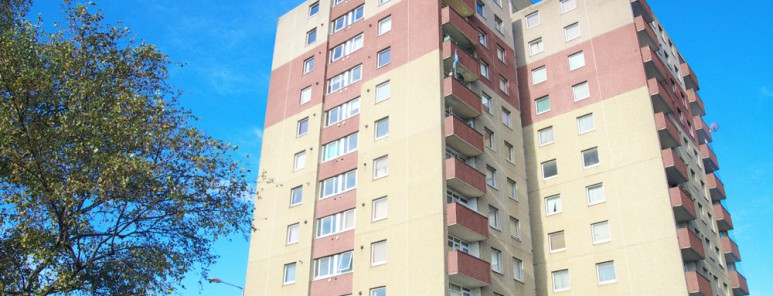Part of our work involves dealing with building regulation consultations and we are committed to providing consultation in line with CLG Procedural Guidance.
Sending your consultation to us
We are happy to receive your consultation submissions via email on BFS.CS@syfire.gov.uk.
Please ensure the subject line contains the title ‘Building Regulations Consultation’. Please indicate which guidance document has been used as the basis for the design (e.g. ADB, BS9999 etc). Please also let us know whether you are happy to receive consultation responses via email.
Early submission of consultation is strongly recommended to avoid or reduce the risk of costly alterations being required late in the build project. Consultation should ideally be no later in the design process than Royal Institute of British Architects (RIBA) stage 3. We welcome pre-consultation and actively encourage it, as recommended in the procedural guidance.
What information do we need?
To help us help you we need the following information to be included in your submission:
- A statement to the effect that the submission is considered to meet the building regulations or if not, what additional measures are deemed necessary
- Existing and proposed plans for submissions relating to existing buildings
- Confirmation of the guidance document that has been used as the basis for the design
- Clear justification and supporting evidence for any proposed variations from the guidance documents that are used as the basis for the design
- Fire strategy drawings and notes which have sufficient detail to show how B1-B5 will be met
- Purpose group and proposed use
- Fire alarm and detection
- Proposed number of occupants
- Means of escape to a place of ultimate safety and supporting calculations for exit and stair widths
- Protection for inner room conditions
- Emergency lighting
- Fire exit signage
- Fire separation and fire resisting construction
- Door security arrangements on doors required for egress
- Boundary conditions
- Firefighter access
- Where only a small part of the building is being altered, sufficient detail to show how the work relates to the building as a whole
Appliance Dimensions
As noted in the approved documents, fire appliance dimensions are variable. The following link is to a table that provides details of SYFR’s current fleet. Designers are advised to take account of these to ensure that vehicle access provisions are adequate.
Occasionally we will need further information as part of the process. Please provide this when requested.
The information required under Regulation 38 is vital for the responsible person to complete a suitable and sufficient fire risk assessment as required by the RR (FS)O. Please emphasise this to the client.
Please provide copies of completion certificates when requested.
When partial occupation is planned before completion of the project the requirements of the RR(FS)O will apply. If the developer indicates that this is planned please liaise with SYFR.
Third Party Certification
The reliability and performance of correctly specified fire safety measures can be undermined by inadequate installation. It is important that installers with the necessary level of skill and knowledge are used. South Yorkshire Fire & Rescue endorse the use of reputable third party accreditation schemes which provide a means of ensuring that the installation of fire safety measures has been conducted by knowledgeable contractors to appropriate standards, thereby increasing the reliability of the anticipated performance in fire.

